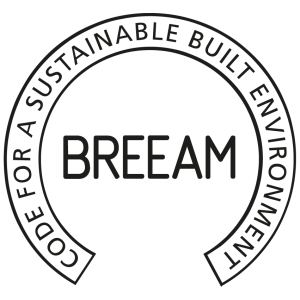Where to find us
Ribera del Marlín, Local nº9, Marina de Sotogrande, 11310, San Roque, Cádiz
Pipeline Scheme
La Reserva de Los Álamos is an elegant residential development comprising 49 villas, designed in a truly timeless style by the renowned Torras y Sierra architecture studio. Part of the exclusive Sotogrande community, is ideally placed in Sotogrande Alto, overlooking La Cañada golf course. What makes this development truly special is how it puts nature centre stage, with an abundance of outdoor space giving meaning and unity to the whole. The motto for the project is “your garden oasis”. Here you will find exclusivity, sustainability and exquisite design in a safe and secluded natural setting.
Easy access to the A-7 (exit 1094) means residents can reach Sotogrande Marina in minutes, with a full range of leisure facilities just 7 km away: Trocadero Sotogrande beach club, KE restaurant and several golf courses (La Cañada Golf Club, La Reserva Club Sotogrande, Real Club de Golf Valderrama, among others).
A select development of 19 terraced homes in the northernmost section of La Reserva. Featuring contemporary design and flat roofs, this area has a vibrant, village-like feel. At the heart of each home is a private courtyard with garden, swimming pool and pergola. Patio homes have three en-suite bedrooms, all on the first floor. The main living spaces (living-dining room and kitchen) are at ground level, creating a fluid transition from inside to out.
These homes feature a classic, timeless design, each with its own configuration of gardens and terracing shaped by the underlying topography. Each of these 24 semi-detached homes stands on its own plot with private garden, swimming pool and spacious pergola, so you can enjoy true indoor-outdoor living in Sotogrande’s sun-drenched climate. The majority of plots have an area exceeding 300 sqm.
Six available. These homes offer all of the advantages of the semi-detached model but with an extra air of space and privacy. Located in the south of La Reserva, they are set on an incline with some plots exceeding 1,000 sqm. Detached homes have four bedrooms, four full bathrooms and one guest bathroom.
All homes are designed to the most exacting standards of quality and comfort, from underfloor heating and climate control — powered by air-source heat pump — to beautifully appointed fully-fitted kitchens and carefully selected finishes. They will appeal to discerning buyers seeking the very best of modern living.
At La Reserva de Los Álamos, all homes are fitted with photovoltaic panels.
The project is currently in the pre-sales phase.
This development is certified by BREEAM® in recognition of its achievements in sustainable construction.





 This development is certified under BREEAM® sustainable construction standards.
This development is certified under BREEAM® sustainable construction standards.
Exclusive three/four bedroom homes with private garden and swimming pool
 |
 |
 |
 |
floor plans | From 900,000 €* | AvailableMore Information |
 |
 |
 |
 |
floor plans | From 920,000 €* | DisponibleMore Information |
 |
 |
 |
 |
floor plans | From 925,000 €* | AvailableMore Information |
 |
 |
 |
 |
floor plans | From 1,190,000 €* | AvailableMore Information |
 |
 |
 |
 |
floor plans | From 1,410,000 €* | AvailableMore Information |
 |
 |
 |
 |
floor plans | From 1,420,000 €* | AvailableMore Information |
Ribera del Marlín, Local nº9, Marina de Sotogrande, 11310, San Roque, Cádiz
900 101 041
View ACCIONA NEWS